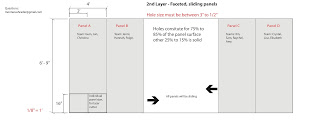dsit109
Thursday, February 17, 2011
Senior Show Financial Budget
I just wanted to inform that I do have the most up to date balances for both the Senior Show and IDSO account. However, Diana, the rest of the financial team, and myself were not able to meet together this week to discuss the finances, nonetheless, we will hope to do so tomorrow. Thank you for your time and consideration.
As for Photo Day, Next Friday works for me.
Wednesday, November 17, 2010
Friday, November 12, 2010
2nd Layer Design For Monday

Monday, November 8, 2010
109 Curtain Wall project
Monday, November 1, 2010
3-Form Curtain Wall Systems
Monday, October 25, 2010
Final Assignment
Assignment 2B:
Façade Mapping and Environmental Analysis:
The site is located in room 241, which is the main studio space for Interior Design.
Your charge is to propose a new, extraordinary and poetic, curtain wall that responds to the proposed program of the space, the environmental conditions of the microclimate surrounding the space, both interior and exterior, and to engage the program of the interior setting through the curtain design. Your final design proposal should formulate a concentrated imaginative awareness of experience for the building occupants. The curtain wall components should be designed and arranged in such a way to create a formally expressive composition through meaning, rhythm, variance, materiality, and graphic patterns among other things to be determined by you.
Start by measuring the site and projecting a rectangle 10’ away fro the site onto it’s adjacent walls. Use this to generate a highly specific digital mapping of the microclimatic conditions of the site. For the presentation, unfold the buildings skin into 5 planes (4 sides and the wall which is the site itself) and project your mappings onto the surface of the planes. You should be mapping:
- Solar conditions, sun and shadow, across all of the surfaces and should be done real time through observation as well as at different times of day and different times of the year. You may do this in sketch up, formz, ecotect, revit, modo or any software that has a built in sun and can render the sun across the face of the building accurately. Ultimately you will diagram your findings in an illustrator drawing.
- Map the programmatic conditions adjacent to the site.
- Are there other conditions that you think will be important such as acoustics? Wind forces from exterior to interior if the windows are operable? The circulation or movement of the users? Views from the exterior to the interior and vice versa? You should choose at least 2 other conditions to digitally map across the surface as well.
All Site mappings should be printed at1/4” scale on 11 x 17 paper, use as many pieces of paper as necessary and tile them appropriately. Develop your own compelling graphic way of presenting the information you discover in your mappings, what you draw and the way you draw it matters as it will inform the design. Use an illustration of your Haeckel tile as part of the graphic description. The illustration may be the simple .ai outline you have already drawn or you may experiment with live tracing, rasterizing, various filters, the blend tool, etc. (this phase is individual work)
Mapping of Building Façade for YJP Administrative Center

Diagram of Building façade that moves from opaque to more open

Oct. 25 Assignment Given
Oct. 27 Pin Up
Nov. 1 Site Mapping Due
Assignment 2C:
Working in groups of three, choose one site map to build 3 Dimensionally in Modo at full scale. Remember that a curtain wall does not have to be flat. Think about repitition, tessalation and variability. Choose one of the precedent studies posted to the blog as an model or guide for the way you design the curtain wall. Think about the interior program of the space adjacent to the curtain wall, is it a social space where filtered views of the exterior might be enjoyed? Is it a work space, where filtered natural light might benefit the end user? Is it a projection space that does not require any natural light? Should portions of the wall be operable?
You will also need to address the method by which your curtain wall is attached to the wall and the curtain wall pieces attached to each other. I would like to suggest that you remove the existing blinds and use the existing connection points to the wall.
Programmatic (social purpose ) – filtered views
Environmental (climate modifying) – filtered light
Nov. 1 Pin Up of site Mapping and discussion of how to integrate the best ideas
Nov. 3 Desk Critiques
Nov. 8 Final Digital Model Due – 1 Elevation, 1 planimetric section and 2 Renderings due/ class vote on Design
Nov. 10 Class charette to resolve design details / subdivision of labor and research into teams
Nov. 15 Final Design Due – Fabrication Begins
Develop Fabrication budget and schedule
Dec. 8 Final Full Scale Fabrication Due




